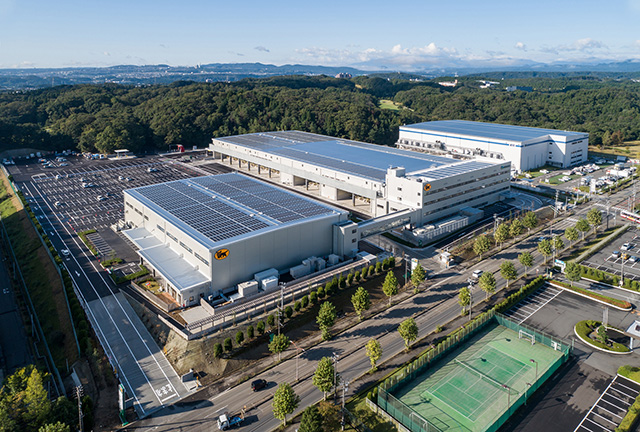
Order fulfillment is demanding all year for e-commerce customers, but the holiday shopping season is particularly challenging. Prologis learned of the customer’s need for a new 855,000 square foot building in the Phoenix area to serve holiday shoppers, but the customer hadn’t chosen a specific location and was concerned the development process couldn’t be completed in time.
The Prologis Customer-Led Development Team swung into action and met with the customer to discuss a solution. The team was already intimately familiar with the operations of this long-time customer and accustomed to helping all Prologis customers grow their logistics network. Prologis had a 65-acre development-ready site in its land bank in southwest Phoenix, an ideal location with access to I-10 and Southern California.
Prologis had a team on the ground in Phoenix ready to begin the development process and construction expertise to complete the project on time. An established reputation with the municipality helped Prologis execute more quickly than the often-lengthy plan review, permit and approvals processes. Prologis leveraged the strength of its balance sheet to make pre-commitments on materials, which smaller developers often struggle with and that merchant builders usually demand as upfront fees from customers.
It took six cranes to erect the huge building made with 11,700 tons of structural steel. An onsite batch plant was installed to process 44,490 cubic yards of concrete.
The building includes LED lighting and ESFR fire protection. It also features a full building management system to monitor and control critical infrastructure, such as fire suppression, fire alarm, the building’s environment (lighting and temperature) and more—at both a granular and global level. This was accomplished with a combination of sensors, monitoring equipment and low-voltage wiring.
- 855,000 square feet.
- 50-foot clear height.
- 50 x 60-foot column spacing.
- 70,000 square feet of office and support areas, located on two levels.
- 120 Trane rooftop HVAC units.
- 11,700 tons of structural steel.
- 44,940 cubic yards of concrete.
- Geopier system for ground improvement.
- 85 miles of electrical conduit.
- 4,000-amp electrical service.
- LED lighting.
- Fire protection.
- Full-building management system.
- 1,602 auto parking spaces.
- 277 trailer parking spaces.


